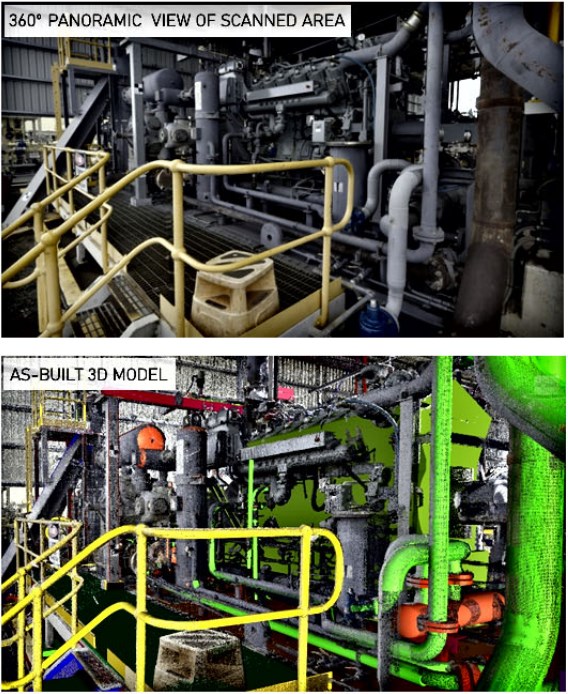
Unleash the power of 3D modelling for accurate as-built drawings. Carried out by Shillong Design, know how it captures reality for comprehensive documentation.
Accurate documentation of existing structures in architecture, engineering, and construction sectors can be produced out of 3D modelling. As-built drawings are needed for renovation, retrofitting, or maintenance projects, providing detailed insights into the current state of a building.
Traditional methods of creating these drawings, however, can be time-consuming, prone to errors, and may lack precision. 3D modelling, on the other hand, has revolutionised the process by capturing reality with unparalleled accuracy.
3D Modelling and As-Built Drawings
3D modelling generally is the process of creating three-dimensional representations of objects or spaces using specialised software. It involves defining the shape, texture, and appearance of an object or environment in a digital format, which allows it to be viewed and manipulated from various angles. 3D models can range from simple geometric shapes to complex structures, serving as visual aids for design, analysis, simulation, and communication purposes. They also provided a realistic depiction of physical objects or environments in a virtual space.
The connection between as-built drawings and 3D modelling lies in their shared objective of accurately documenting the built environment. As-built drawings traditionally provide two-dimensional representations of existing structures, capturing details such as dimensions, locations, and specifications. However, the integration of 3D modelling technology enhances this documentation process by creating three-dimensional digital representations of buildings or infrastructure. By leveraging 3D modelling techniques, as-built drawings can be enhanced with highly detailed and accurate 3D models, providing a comprehensive and realistic depiction of the structure.
A Collaboration with Shillong Design
Shillong Design is a leading provider and pioneer of Dimensional Control Surveying and Laser Scan Surveys in Australia. With over 20 years of expertise and experience servicing process plants, we can easily carry out 3D modelling to generate as-built drawings for client records.
When carrying out 3D modelling, we ensure the following advantages are provided.
• Comprehensive Documentation: One of the key advantages of 3D modelling for as-built drawings is its ability to provide a comprehensive representation of existing conditions. Unlike 2D drawings or photographs, 3D models capture spatial relationships, dimensions, and features of a building with unparalleled detail and accuracy. This level of granularity allows architects, engineers, and contractors to analyse the structure from all angles, identify potential conflicts or issues, and make informed decisions during the design and construction phases.
• Efficient and Accurate Data Capture: Traditional methods of creating as-built drawings often involve manual measurements, photography, and sketching, which can be time-intensive and prone to inaccuracies. In contrast, 3D modelling technology enables rapid and precise data capture of existing structures using laser scanning and other modern techniques. These methods allow for the creation of highly detailed and accurate 3D point clouds, which serve as the basis for generating comprehensive as-built models.
• Enhanced Visualisation and Communication: 3D modelling brings as-built drawings to life, offering enhanced visualisation and communication capabilities for project stakeholders. With 3D models, you can explore the building from various viewpoints, navigate through spaces, and simulate different design scenarios with ease. This interactive approach facilitates better understanding and collaboration among team members, clients, and stakeholders, which leads to more informed decision-making and streamlined project workflows.
3D modelling by Shillong Design offers a transformative approach to creating comprehensive as-built drawings. By capturing reality with great detail, 3D models provide a reliable foundation for informed decision-making, efficient project workflows, and enhanced collaboration among stakeholders.


